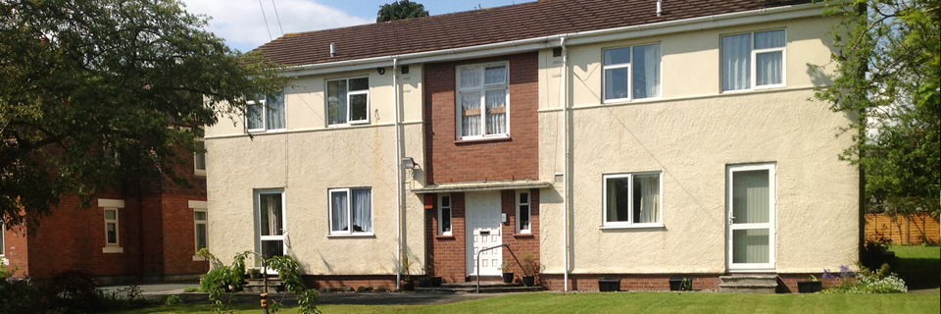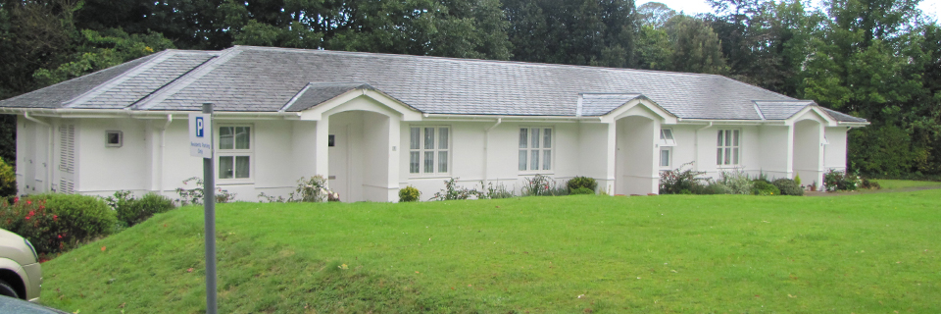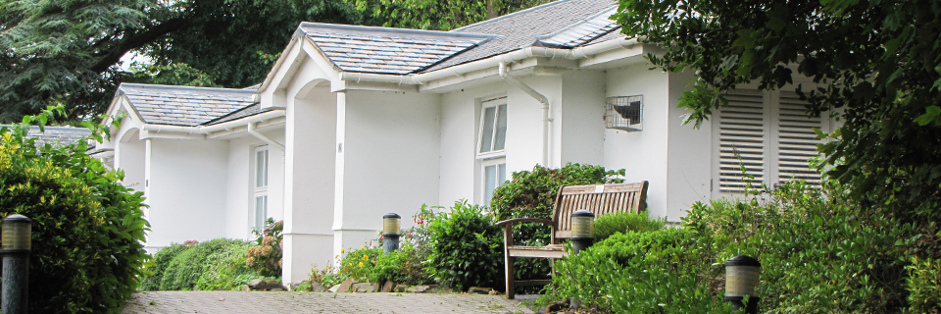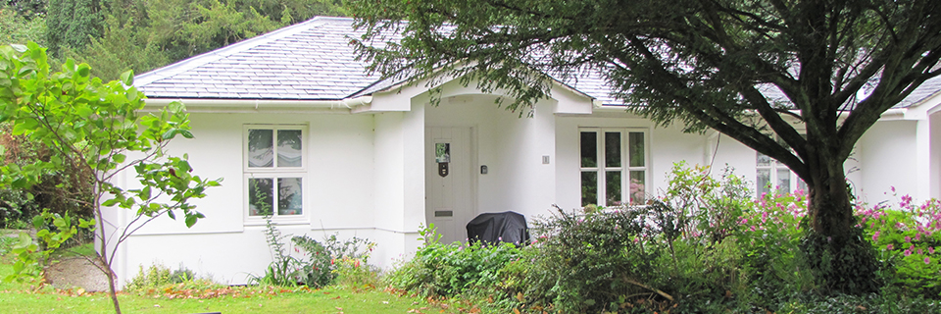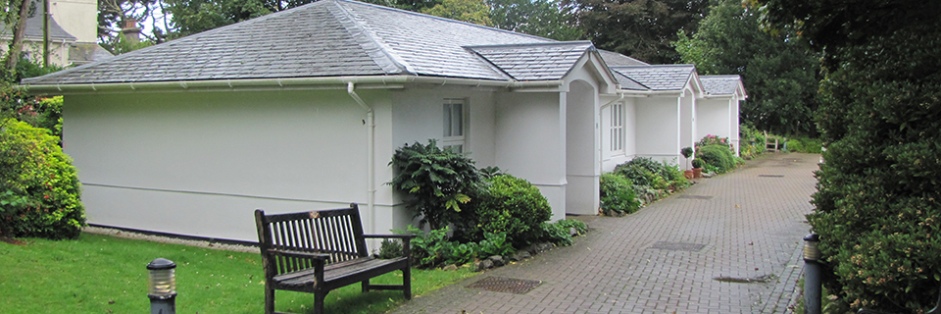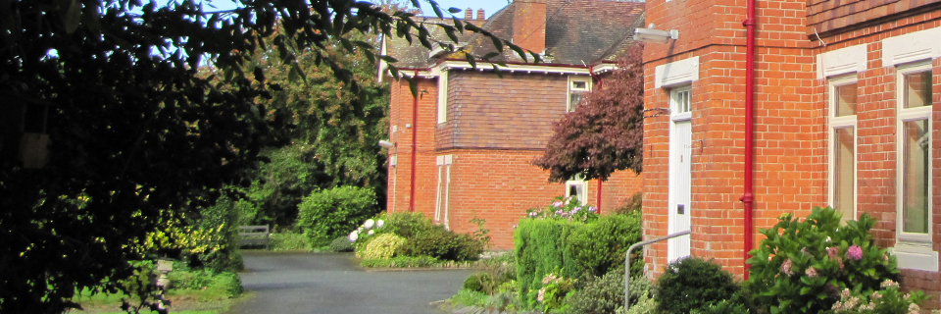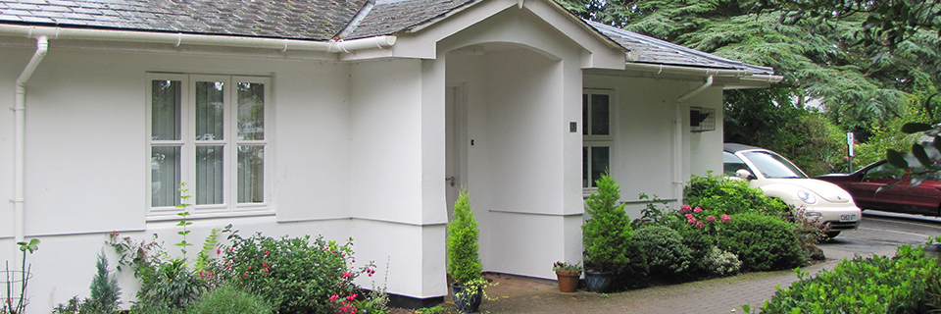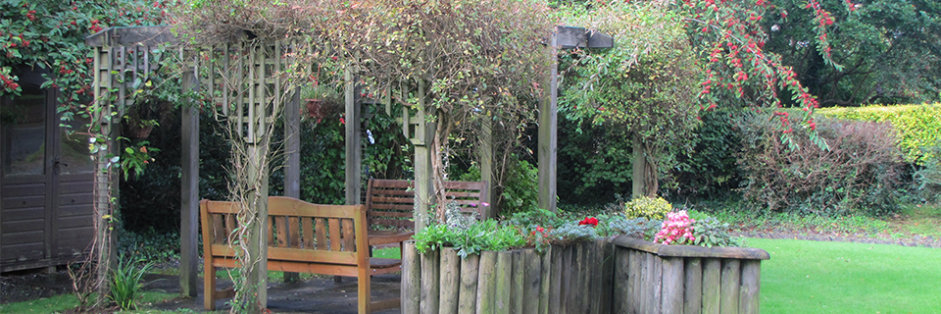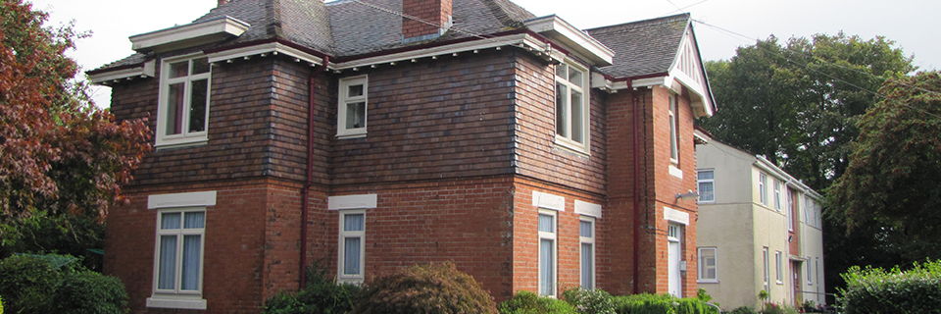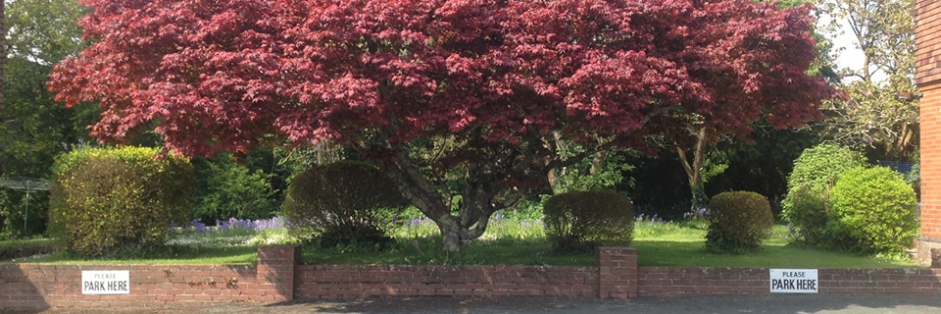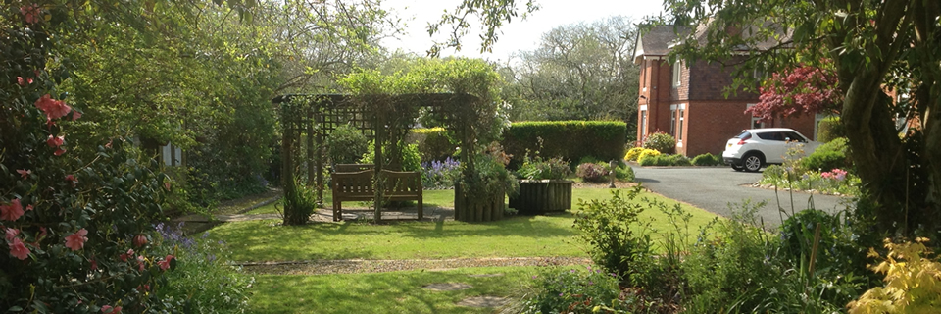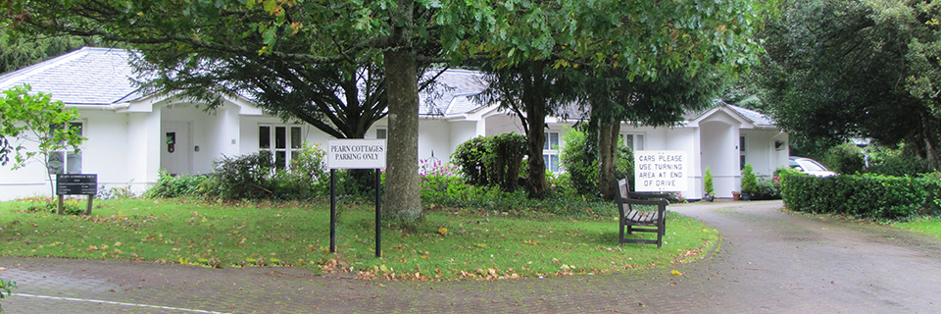79 - 83 Higher Compton Road
Accommodation

Hall
Communal hall leading to
Lounge
12’ 4” x 12” (3.75m x 3.65m); radiator; windows to front and side of property
Kitchen/Diner
12’ 9” x 10’ 1” (3.90m x 3.10m); fitted with wall and floor units with worktop over; stainless steel single drawer sink
Bedroom
12’ 9” x 11’ 5” (3.90m x 3.50m); radiator; window to side of property; fire exit to rear of property
Shower/Toilet
5’ 5” x 5’ 5” (1.70m x 1.70m); white suite comprising shower, wash hand basin, low-level WC, tiled walls, and opaque window to side of property
Furnishings
Apartment is unfurnished and floor coverings include carpet or vinyl depending on the area. Unless built-in, white goods are to be supplied by residents
Services
Services include: water, gas, electricity, telephone/broadband, television aerial, emergency call system
Parking & Gardens
Designated parking spaces are provided for residents and visitors. Gardens are laid out for the use and benefit of the residents who are encouraged to maintain suitable areas adjacent to their accommodation
Viewing
Viewing can be arranged by appointment with the Trust Manager
